Archdale Manor Apartments - Apartment Living in Charlotte, NC
About
Welcome to Archdale Manor Apartments
6614 Wisteria Drive Charlotte, NC 28210P: 704-552-1828 TTY: 711
Office Hours
Monday through Friday: 8:30 AM to 5:30 PM. Saturday and Sunday: Closed.
Welcome to Archdale Manor Apartments. Located in the west-central portion of Charlotte, North Carolina, we are situated close to everywhere you want to be. Great restaurants, local shopping, and fun entertainment are all within reach, and Charlotte Douglas International Airport is just a short drive away. For those who love the outdoors, public parks, nature reserves, and the Catawba River are nearby, where you can enjoy hiking, fishing, and other rustic recreational activities.
Our one, two, and three bedroom pet-friendly apartments and townhomes for rent feature the quality amenities you deserve. Residents can enjoy carpeted floors, central air and heating, extra storage, walk-in closets, and washer and dryer connections in our apartment homes. Cooking is fun again in an all-electric kitchen equipped with a dishwasher, refrigerator, and pantry. Your balcony or patio is perfect for unwinding and enjoying the views after a long day.
Take advantage of the community amenities at your disposal. Have fun in the sun on the playground, socialize in the clubhouse, barbecue in the picnic area, or play at the nearby soccer field. You can finish your daily work at the on-site business center or laundry facility and enjoy the peace of mind of 24-hour courtesy patrol, disability access, and on-call maintenance. Schedule a tour today and see how we can provide you with the lifestyle you want at Archdale Manor Apartments in Charlotte, NC.
Floor Plans
1 Bedroom Floor Plan
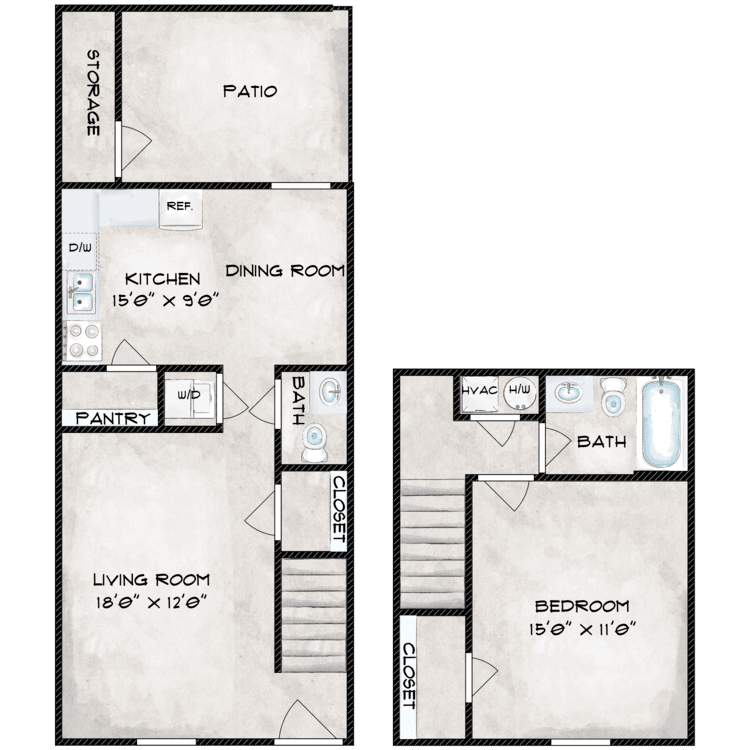
One Bedroom Townhouse
Details
- Beds: 1 Bedroom
- Baths: 1.5
- Square Feet: 900 approx.
- Rent: $1250
- Deposit: $250-up to 1st month's rent
Floor Plan Amenities
- All-electric Kitchen
- Balcony or Patio
- Breakfast Bar *
- Cable Ready
- Carpeted Floors
- Ceiling Fans *
- Central Air and Heating
- Disability Access
- Dishwasher
- Extra Storage
- Hardwood Floors
- Pantry
- Refrigerator
- Satellite Ready
- Tile Floors
- Vertical Blinds
- Views Available
- Walk-in Closets
- Washer and Dryer Connections
* In Select Apartment Homes
2 Bedroom Floor Plan
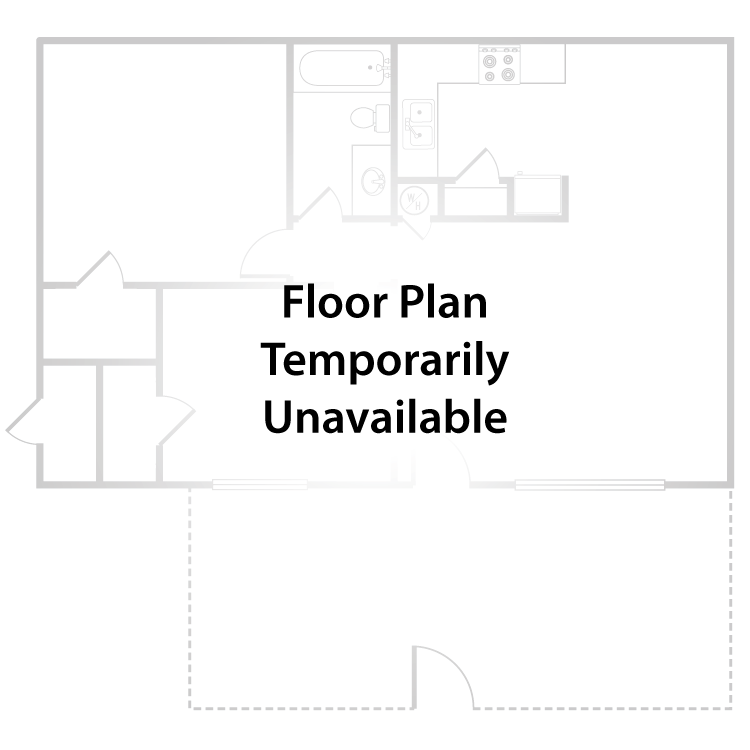
Two Bedroom
Details
- Beds: 2 Bedrooms
- Baths: 1.5
- Square Feet: 832 approx.
- Rent: $1450
- Deposit: $250-up to 1st month's rent
Floor Plan Amenities
- All-electric Kitchen
- Balcony or Patio
- Breakfast Bar *
- Cable Ready
- Carpeted Floors
- Ceiling Fans *
- Central Air and Heating
- Disability Access
- Dishwasher
- Extra Storage
- Hardwood Floors
- Pantry
- Refrigerator
- Satellite Ready
- Tile Floors
- Vertical Blinds
- Views Available
- Walk-in Closets
- Washer and Dryer Connections
* In Select Apartment Homes
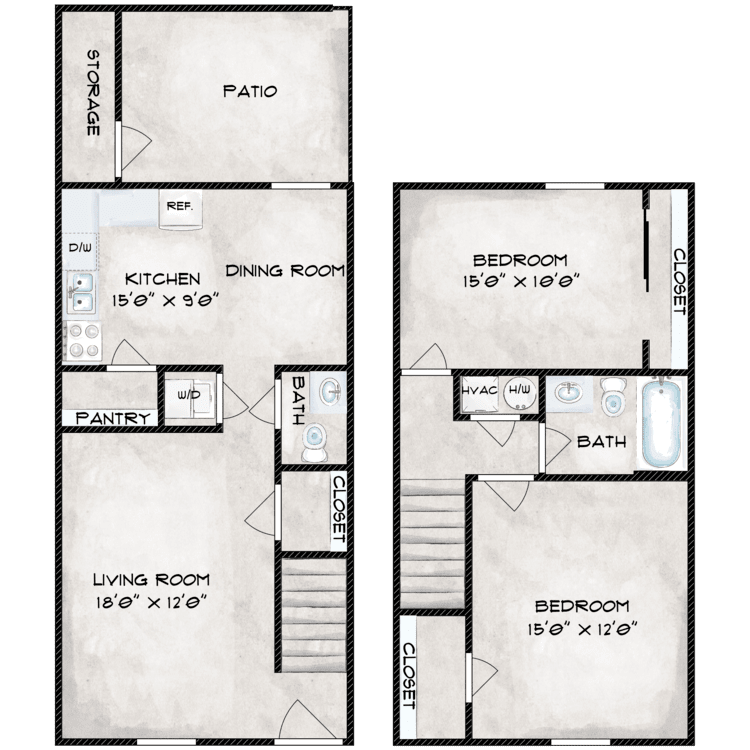
Two Bedroom Townhouse
Details
- Beds: 2 Bedrooms
- Baths: 1.5
- Square Feet: 1050 approx.
- Rent: $1450
- Deposit: $250-up to 1st month's rent
Floor Plan Amenities
- All-electric Kitchen
- Balcony or Patio
- Breakfast Bar *
- Cable Ready
- Carpeted Floors
- Ceiling Fans *
- Central Air and Heating
- Disability Access
- Dishwasher
- Extra Storage
- Hardwood Floors
- Pantry
- Refrigerator
- Satellite Ready
- Tile Floors
- Vertical Blinds
- Views Available
- Walk-in Closets
- Washer and Dryer Connections
* In Select Apartment Homes
Floor Plan Photos
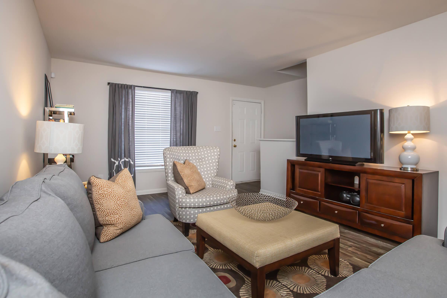
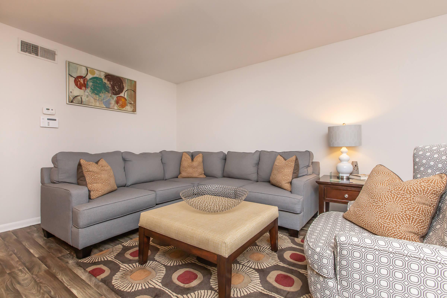
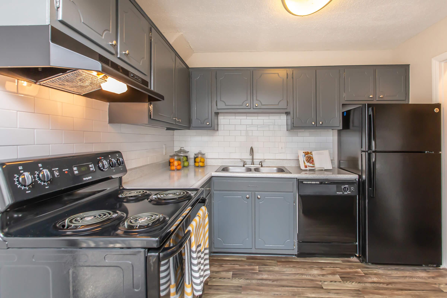
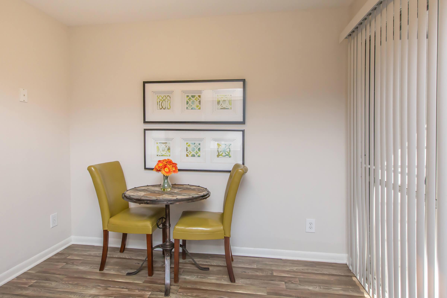
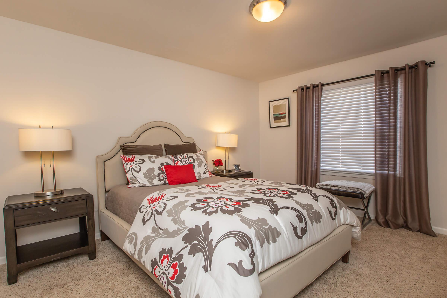
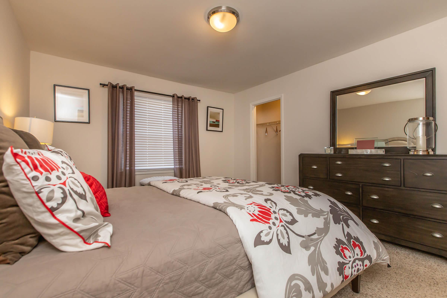
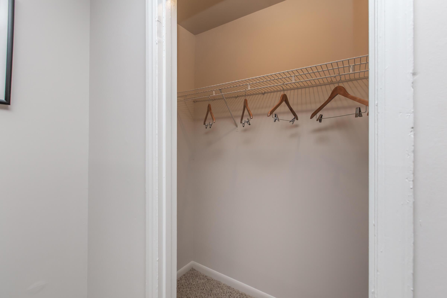
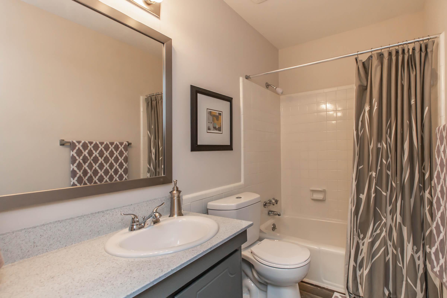
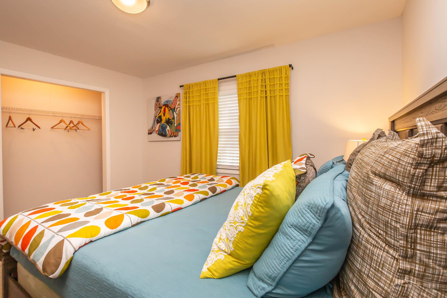
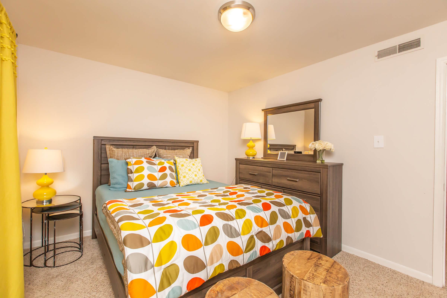
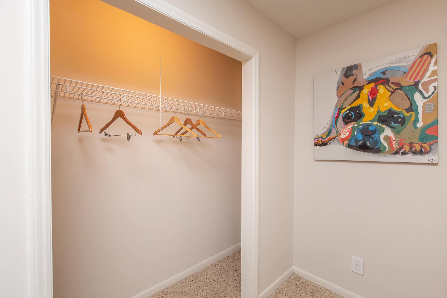
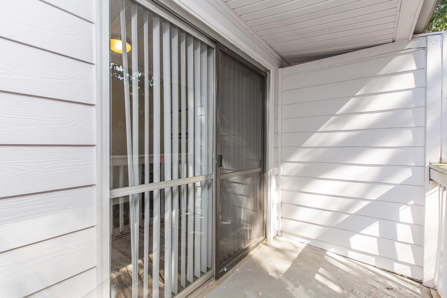
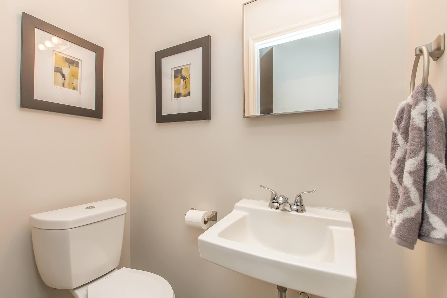
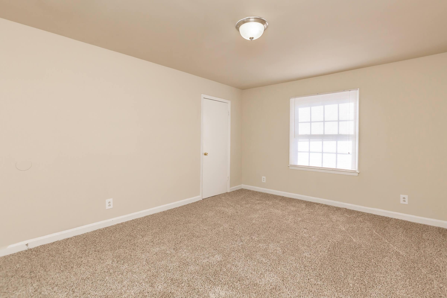
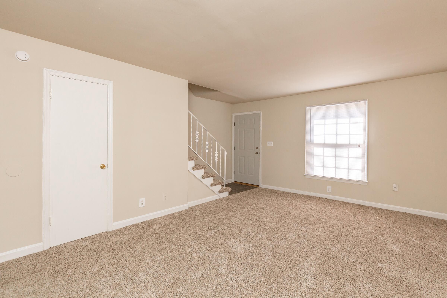
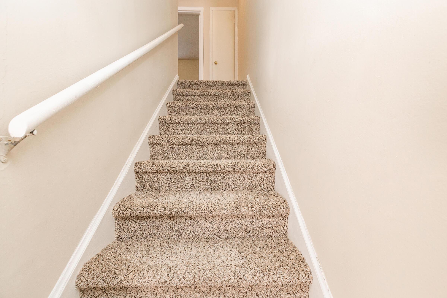
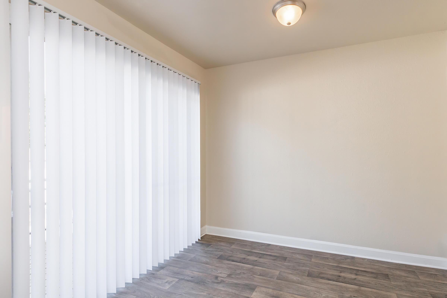
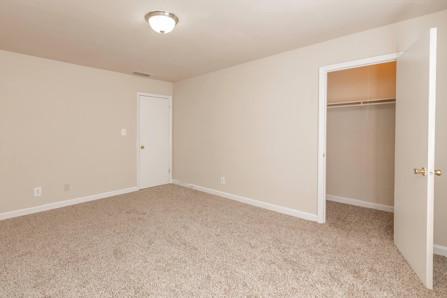
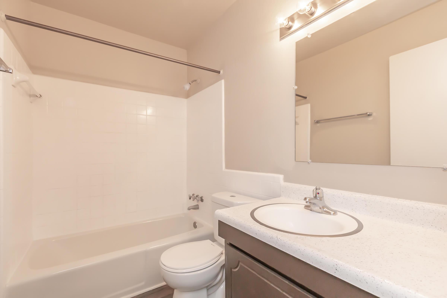
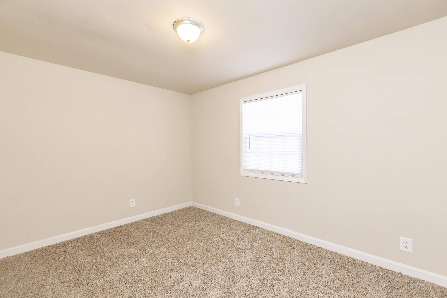
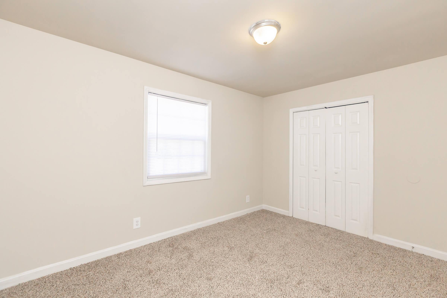
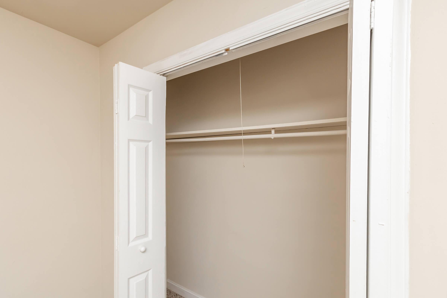
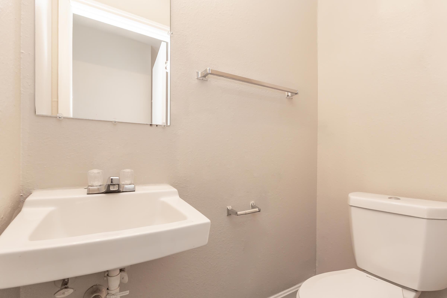
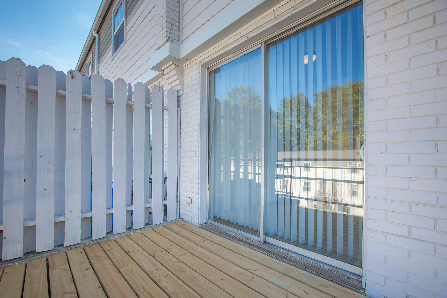
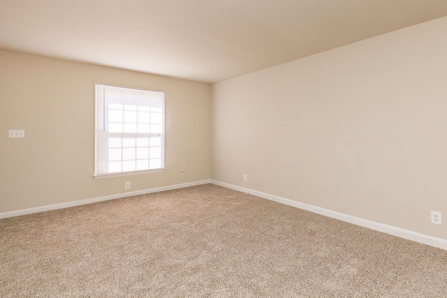
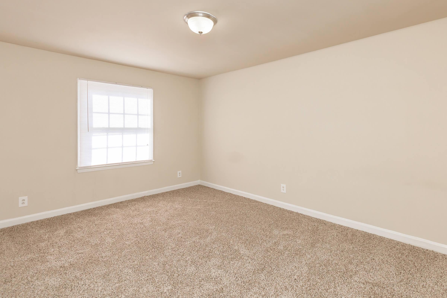
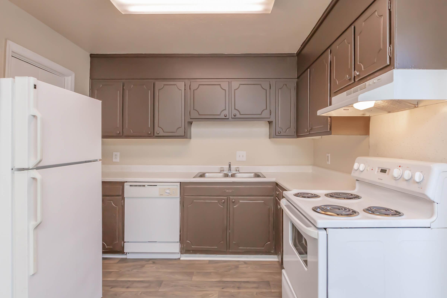
3 Bedroom Floor Plan
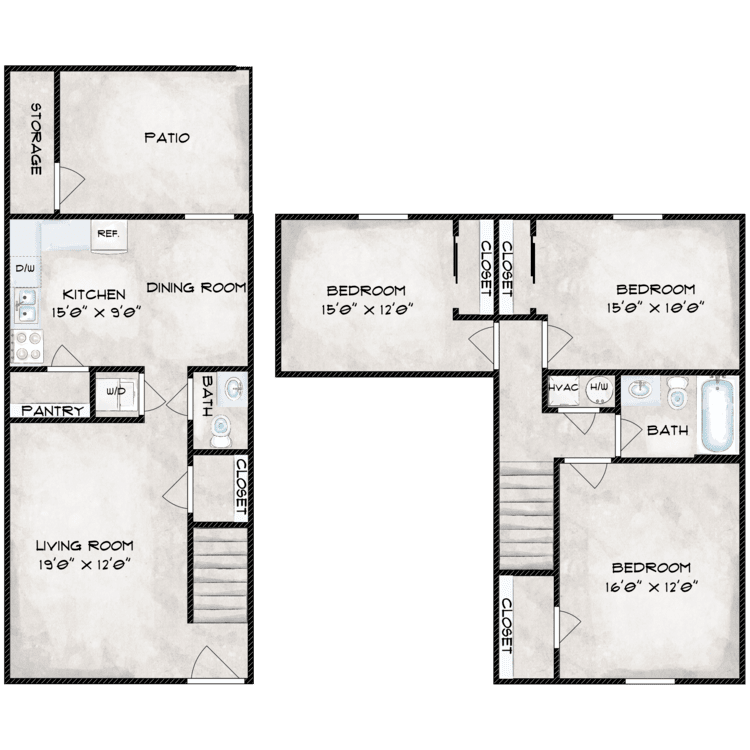
Three Bedroom Townhouse
Details
- Beds: 3 Bedrooms
- Baths: 1.5
- Square Feet: 1200 approx.
- Rent: $1550
- Deposit: $250-up to 1st month's rent
Floor Plan Amenities
- All-electric Kitchen
- Balcony or Patio
- Breakfast Bar *
- Cable Ready
- Carpeted Floors
- Ceiling Fans *
- Central Air and Heating
- Disability Access
- Dishwasher
- Extra Storage
- Hardwood Floors
- Pantry
- Refrigerator
- Satellite Ready
- Tile Floors
- Vertical Blinds
- Views Available
- Walk-in Closets
- Washer and Dryer Connections
* In Select Apartment Homes
Amenities
Explore what your community has to offer
Community Amenities
- 24-Hour Courtesy Patrol
- Access to Public Transportation
- Assigned Parking
- Beautiful Landscaping
- Business Center
- Cable Available
- Clubhouse
- Disability Access
- Easy Access to Freeways and Shopping
- Guest Parking
- High-speed Internet Access
- Laundry Facility
- On-call Maintenance
- Picnic Area with Barbecue
- Playground
- Public Parks Nearby
- Soccer Field Nearby
Apartment Features
- All-electric Kitchen
- Balcony or Patio
- Breakfast Bar*
- Cable Ready
- Carpeted Floors
- Ceiling Fans*
- Central Air and Heating
- Disability Access
- Dishwasher
- Extra Storage
- Hardwood Floors
- Pantry
- Refrigerator
- Satellite Ready
- Tile Floors
- Vertical Blinds
- Views Available
- Walk-in Closets
- Washer and Dryer Connections
* In Select Apartment Homes
Pet Policy
Pets Welcome Upon Approval. Limit of 2 pets per home. Maximum adult weight is 40 pounds. A monthly pet fee and non-refundable deposit will be required. Breed restrictions apply. Pet Amenities: Bark Park Dog Run Pet Waste Stations Private Outdoor Space
Photos
Amenities
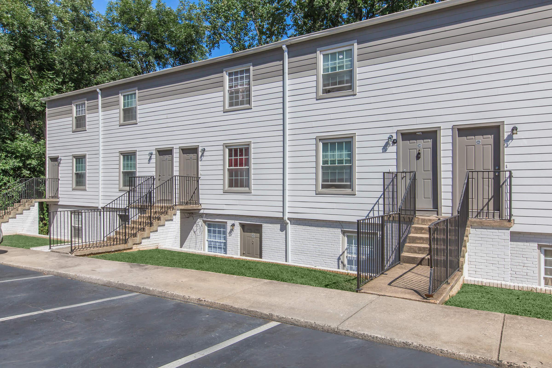
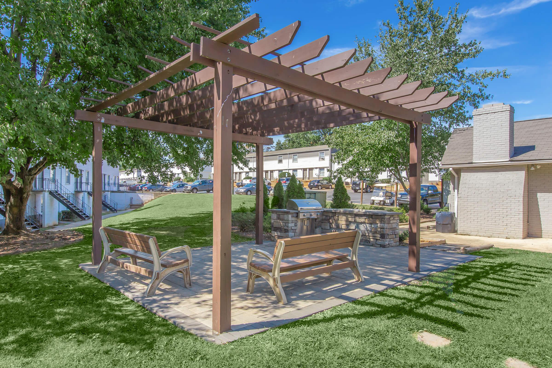
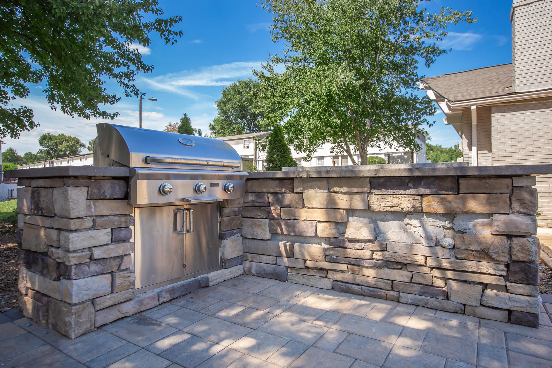
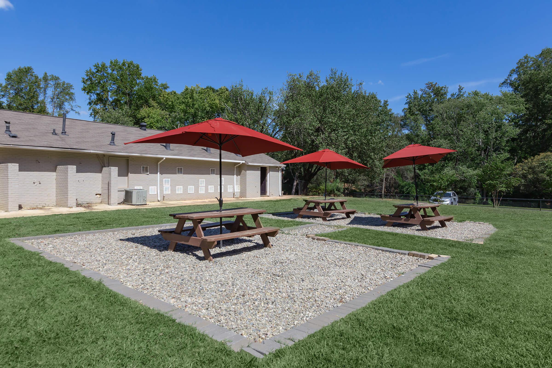
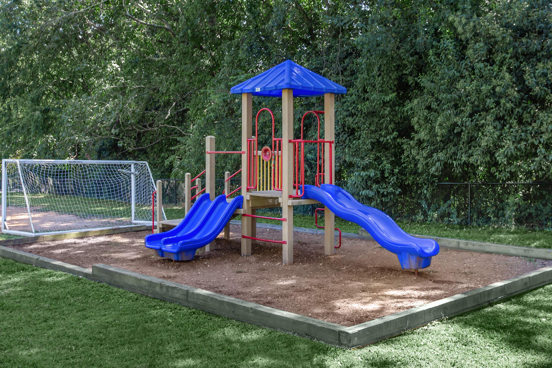
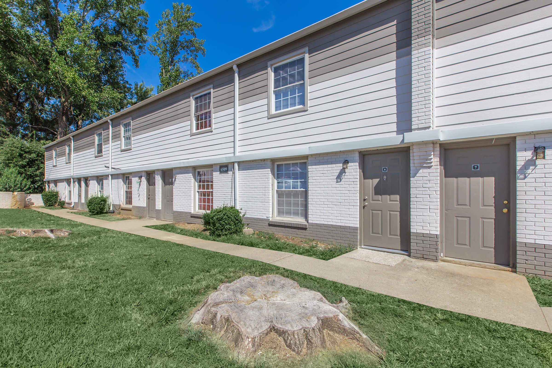
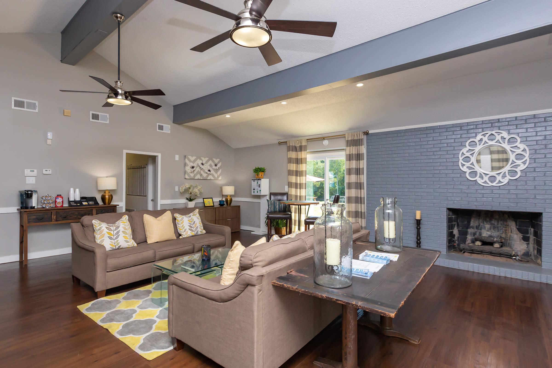
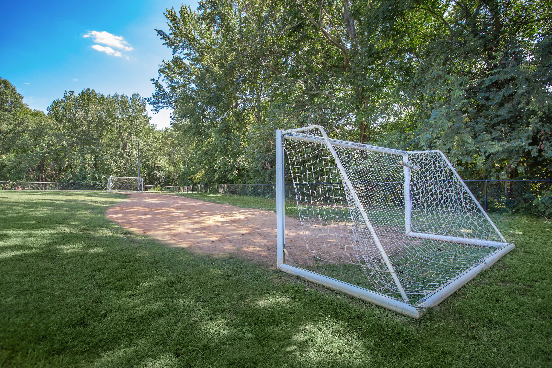
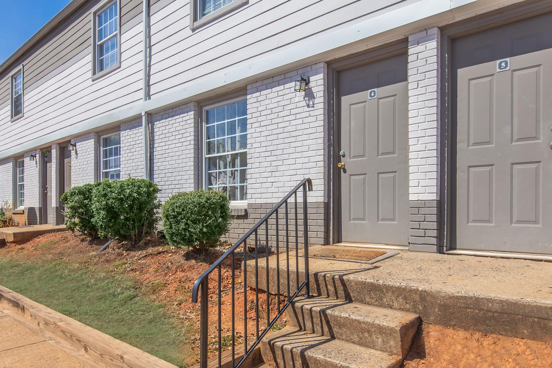
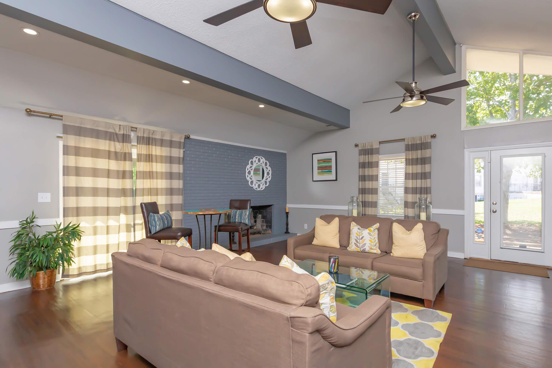
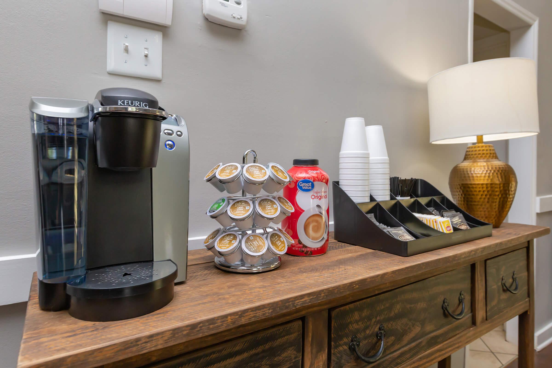
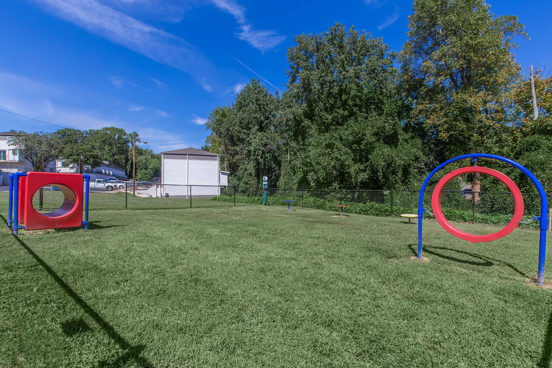
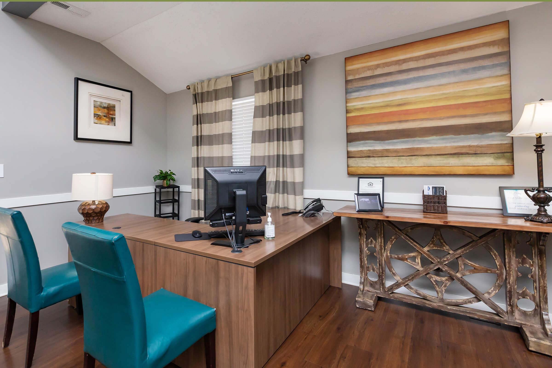
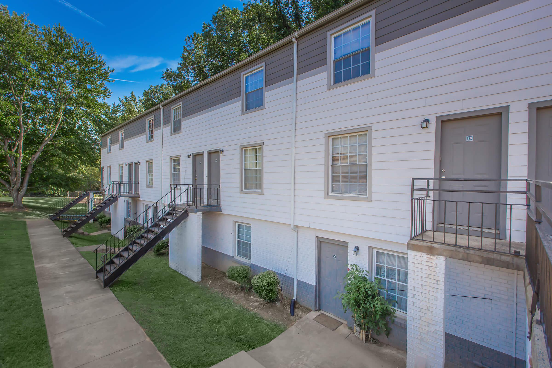
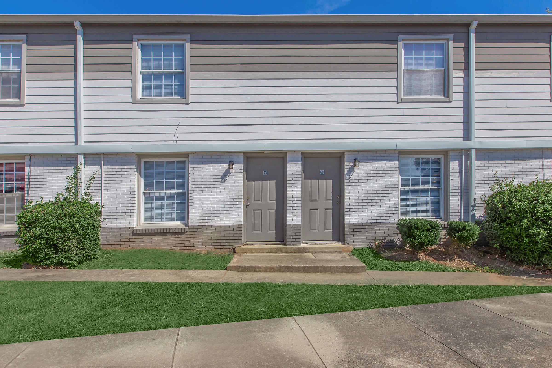
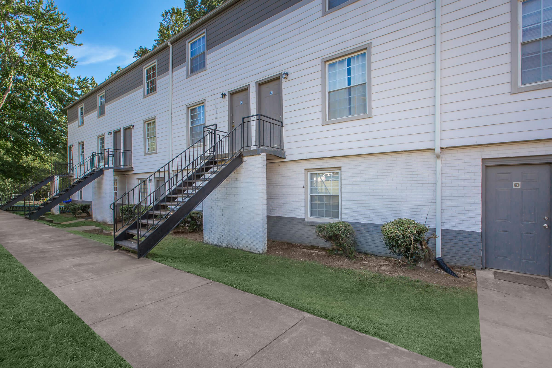
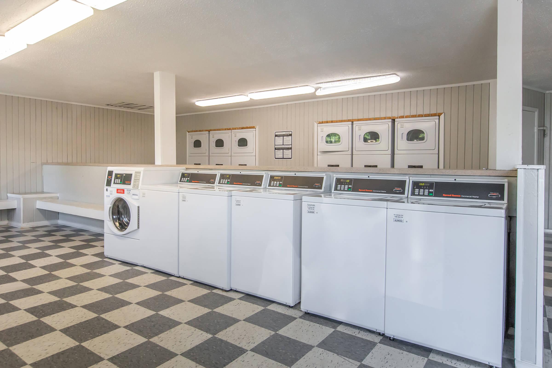
Two Bedroom Townhouse (Model)













Two Bedroom Townhouse (Vacant)














Neighborhood
Points of Interest
Archdale Manor Apartments
Located 6614 Wisteria Drive Charlotte, NC 28210Amusement Park
Bank
Cinema
Community Services
Elementary School
Entertainment
Fitness Center
Grocery Store
High School
Hospital
Middle School
Park
Post Office
Preschool
Restaurant
Salons
Shopping
Shopping Center
University
Contact Us
Come in
and say hi
6614 Wisteria Drive
Charlotte,
NC
28210
Phone Number:
704-552-1828
TTY: 711
Office Hours
Monday through Friday: 8:30 AM to 5:30 PM. Saturday and Sunday: Closed.